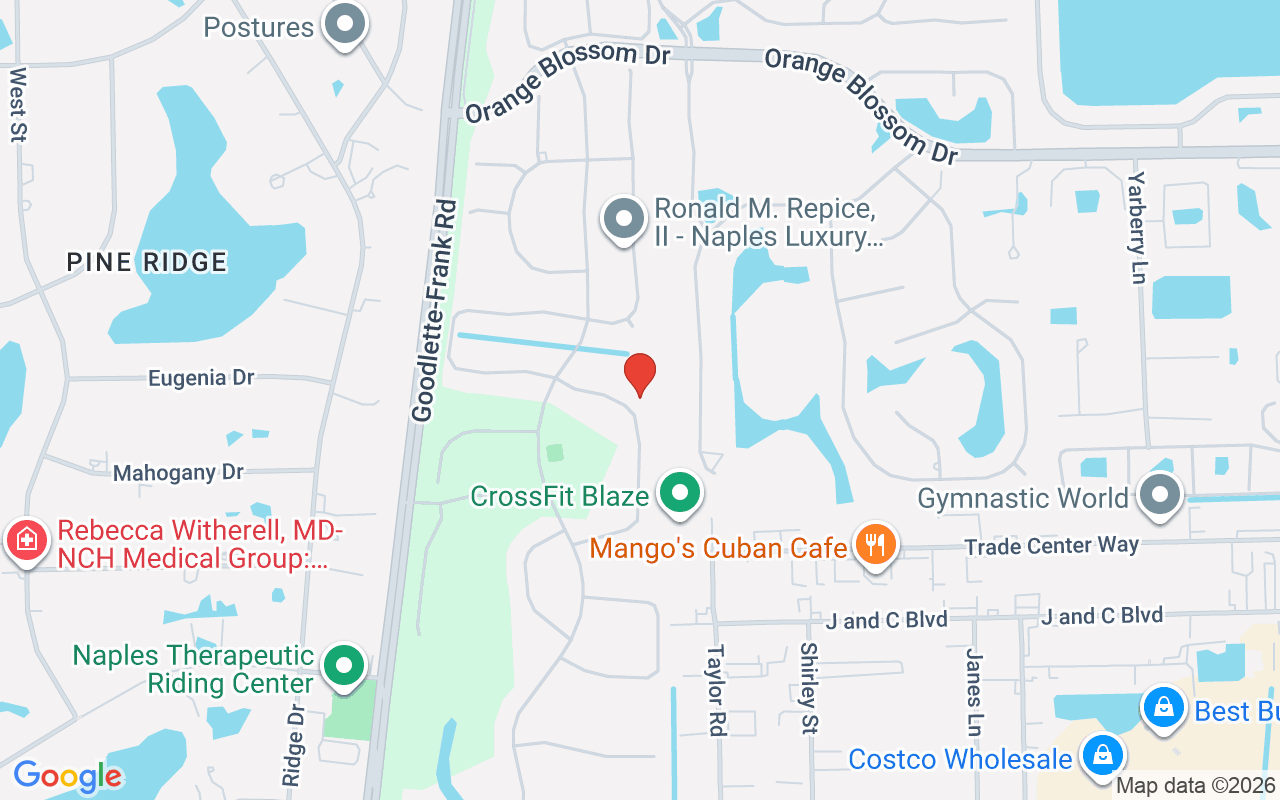6819 Old Banyan Way, Naples, FL 34109
Pending $549,000






















Save Property
Seller says BRING ALL OFFERS now! Discover an exceptional lifestyle in this charming two-bedroom plus den, two-bath villa, perfectly designed for comfort and elegant living. Functioning like a single-family home, this residence boasts one of the most coveted locations within the desirable, gated community of Autumn Woods in North Naples. Ideally situated directly across from the community pool and clubhouse, the home offers unparalleled convenience, while the expansive, oversized lanai provides daily, breathtaking lake sunsets. The 1,629-square-foot open-concept living area is perfect for seamless entertaining, flowing into an updated kitchen that features a center island, granite countertops, stainless steel appliances, and abundant cabinetry. Elegant plantation shutters throughout add a touch of sophistication, and the primary suite serves as a tranquil retreat with serene lake views, a spacious walk-in closet, and a luxurious en-suite bath with a separate tub, shower, and dual sinks. Beyond the front door, the family-friendly, amenity-rich community of Autumn Woods awaits, offering pickleball, tennis, and basketball courts, two swimming pools, a Jacuzzi, a playground, fitness center, clubhouse, 24-hour security, and miles of recreational trails through a 26-acre preserve, all within access to top-rated Collier County public schools.
French Doors
Pantry
Smoke Detectors
Walk- In Closet(s)
Window Coverings
Basketball Court
Bike And Jog Path
Clubhouse
Pool
Community Room
Spa/ Hot Tub
Fitness Center
Library
Pickleball
Play Area
Sidewalk
Streetlight
Tennis Court(s)
Underground Utility
Taxes: $3,090.23
Tax Year: 2024
Master Association Fees: $760.00
Association Fee: $5,248.00
Association Description: Mandatory
Screened Lanai/ Porch
Electric Cooktop
Dishwasher
Disposal
Dryer
Microwave
Range
Refrigerator/ Freezer
Refrigerator/ Icemaker
Washer
Y
Lake
Elementary School: Sea Gate Elementary
Middle School: Pine Ridge Middle
Junior High: Pine Ridge Middle
High School: Barron Collier High
Building Description: Ranch, Villa Attached
Building Design: Villa Attached
Community Type: Gated
MLS Area: Autumn Woods
Total Square Footage: 1,983
Total Floors: 1
Water: Central
Construction: Concrete Block, Stucco
Date Listed: 2025-10-18 00:00:00
Pool Description: Community
Furnished: Furnished
Kitchen Description: Island, Pantry
Windows: Window Coverings
Parking: Driveway Paved, Detached
Garage Spaces: 2
Flooring: Carpet, Tile
Roof: Tile
Heating: Central Electric
Cooling: Central Electric
Storm Protection: None
Security: Smoke Detector(S), Gated Community
Laundry: Laundry In Residence
Irrigation: Assessment Paid
Pets: With Approval
Restrictions: Deeded
Maintenance: Irrigation Water, Lawn/ Land Maintenance, Legal/ Accounting, Manager, Pest Control Exterior, Rec Facilities, Reserve, Security, Street Lights, Street Maintenance
Lot Desc.: Regular
Amenities: Basketball Court, Bike And Jog Path, Clubhouse, Pool, Community Room, Spa/ Hot Tub, Fitness Center, Library, Pickleball, Play Area, Sidewalk, Streetlight, Tennis Court(S), Underground Utility
Listing Courtesy Of: Engel & Voelkers Naples
rich.bowden@evrealestate.com
Seller says BRING ALL OFFERS now! Discover an exceptional lifestyle in this charming two-bedroom plus den, two-bath villa, perfectly designed for comfort and elegant living. Functioning like a single-family home, this residence boasts one of the most coveted locations within the desirable, gated community of Autumn Woods in North Naples. Ideally situated directly across from the community pool and clubhouse, the home offers unparalleled convenience, while the expansive, oversized lanai provides daily, breathtaking lake sunsets. The 1,629-square-foot open-concept living area is perfect for seamless entertaining, flowing into an updated kitchen that features a center island, granite countertops, stainless steel appliances, and abundant cabinetry. Elegant plantation shutters throughout add a touch of sophistication, and the primary suite serves as a tranquil retreat with serene lake views, a spacious walk-in closet, and a luxurious en-suite bath with a separate tub, shower, and dual sinks. Beyond the front door, the family-friendly, amenity-rich community of Autumn Woods awaits, offering pickleball, tennis, and basketball courts, two swimming pools, a Jacuzzi, a playground, fitness center, clubhouse, 24-hour security, and miles of recreational trails through a 26-acre preserve, all within access to top-rated Collier County public schools.
Property Details
Price: $549,000
Sq Ft: 1,629
($337 per
sqft)
Bedrooms: 2
Bathrooms: 2
City: Naples
County: Collier
Type: Single Family
Development: Autumn Woods
Subdivision: Maple Brooke
Acres: 0.1700
Year Built: 1999
Listing Number: 225075440
Status Code: Pending
Taxes: $3,090.23
Tax Year: 2024
Garage:
2
Furnishings: Furnished
Pets Allowed: With Approval
Interior Features:
French Doors
Pantry
Smoke Detectors
Walk- In Closet(s)
Window Coverings
Amenities:
Basketball Court
Bike And Jog Path
Clubhouse
Pool
Community Room
Spa/ Hot Tub
Fitness Center
Library
Pickleball
Play Area
Sidewalk
Streetlight
Tennis Court(s)
Underground Utility
Financial Information:
Taxes: $3,090.23
Tax Year: 2024
Master Association Fees: $760.00
Association Fee: $5,248.00
Association Description: Mandatory
Exterior Features:
Screened Lanai/ Porch
Equipment:
Electric Cooktop
Dishwasher
Disposal
Dryer
Microwave
Range
Refrigerator/ Freezer
Refrigerator/ Icemaker
Washer
View:
Y
Waterfront Description:
Lake
School Information:
Elementary School: Sea Gate Elementary
Middle School: Pine Ridge Middle
Junior High: Pine Ridge Middle
High School: Barron Collier High
Additional Information:
Building Description: Ranch, Villa Attached
Building Design: Villa Attached
Community Type: Gated
MLS Area: Autumn Woods
Total Square Footage: 1,983
Total Floors: 1
Water: Central
Construction: Concrete Block, Stucco
Date Listed: 2025-10-18 00:00:00
Pool Description: Community
Furnished: Furnished
Kitchen Description: Island, Pantry
Windows: Window Coverings
Parking: Driveway Paved, Detached
Garage Spaces: 2
Flooring: Carpet, Tile
Roof: Tile
Heating: Central Electric
Cooling: Central Electric
Storm Protection: None
Security: Smoke Detector(S), Gated Community
Laundry: Laundry In Residence
Irrigation: Assessment Paid
Pets: With Approval
Restrictions: Deeded
Maintenance: Irrigation Water, Lawn/ Land Maintenance, Legal/ Accounting, Manager, Pest Control Exterior, Rec Facilities, Reserve, Security, Street Lights, Street Maintenance
Lot Desc.: Regular
Amenities: Basketball Court, Bike And Jog Path, Clubhouse, Pool, Community Room, Spa/ Hot Tub, Fitness Center, Library, Pickleball, Play Area, Sidewalk, Streetlight, Tennis Court(S), Underground Utility
Map of 6819 Old Banyan Way, Naples, FL 34109
Listing Courtesy Of: Engel & Voelkers Naples
rich.bowden@evrealestate.com
